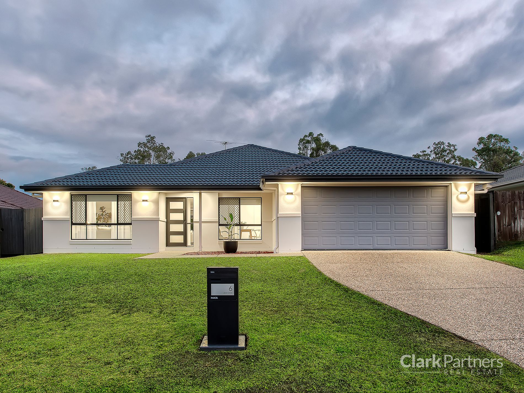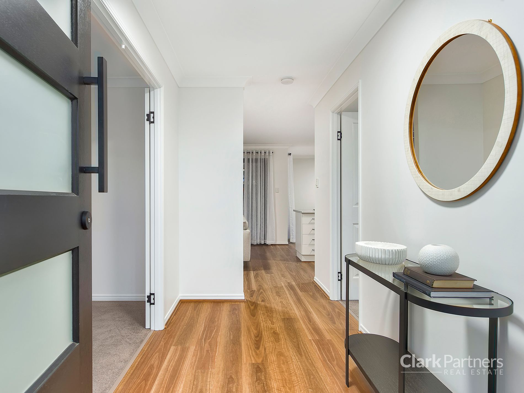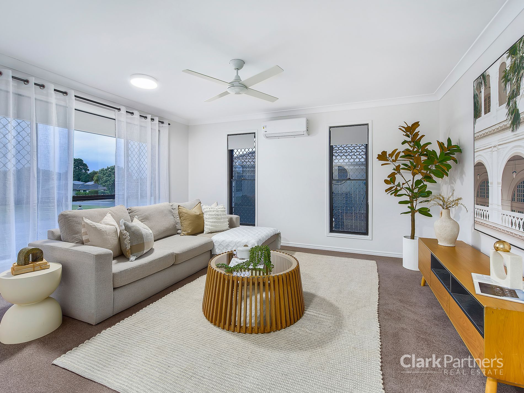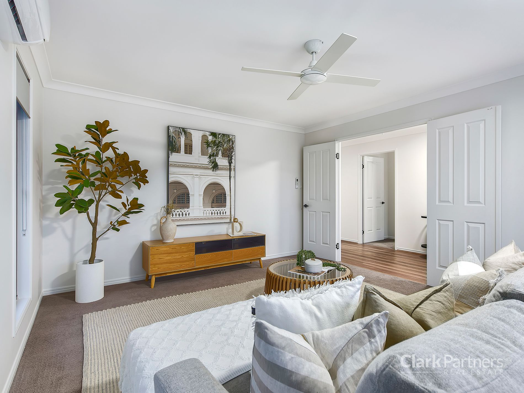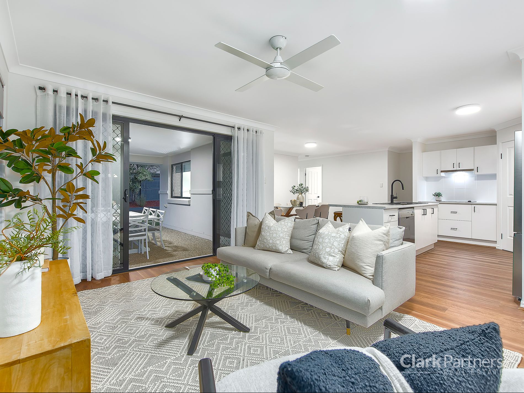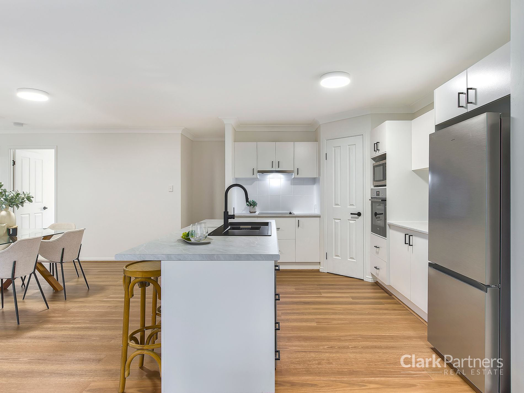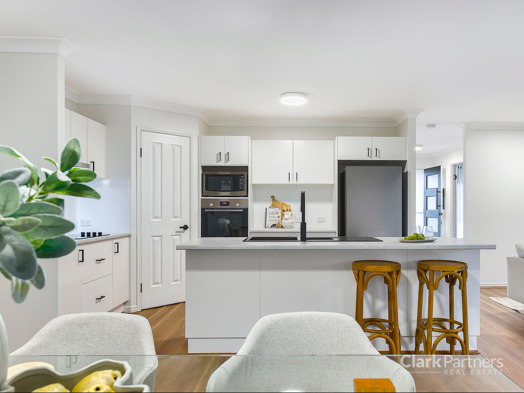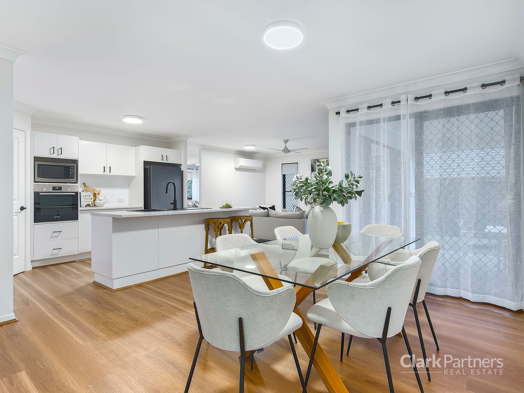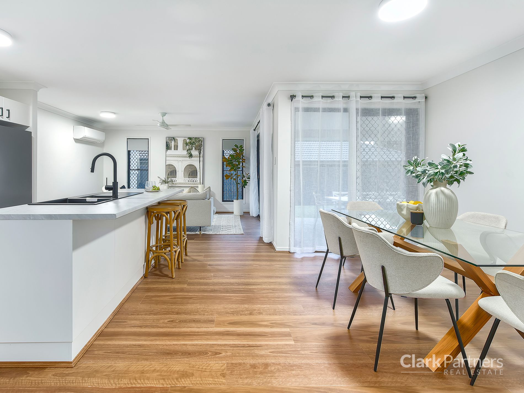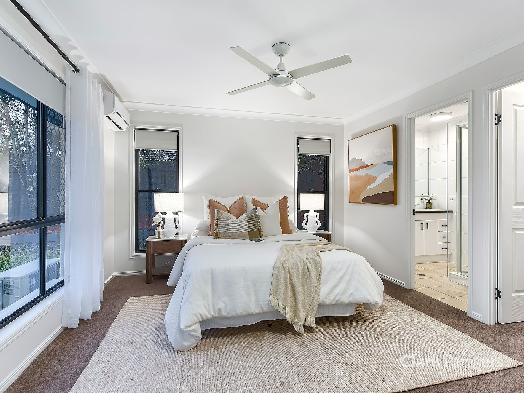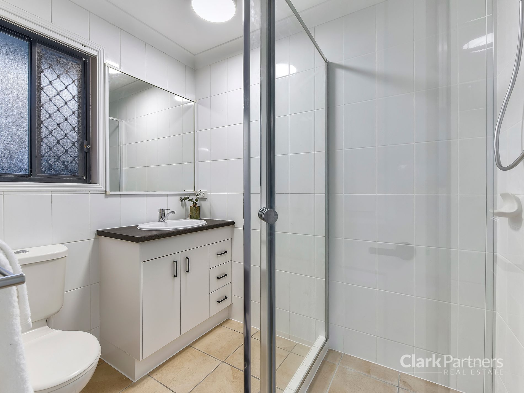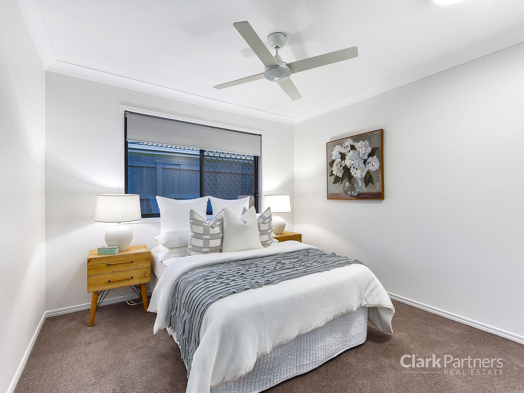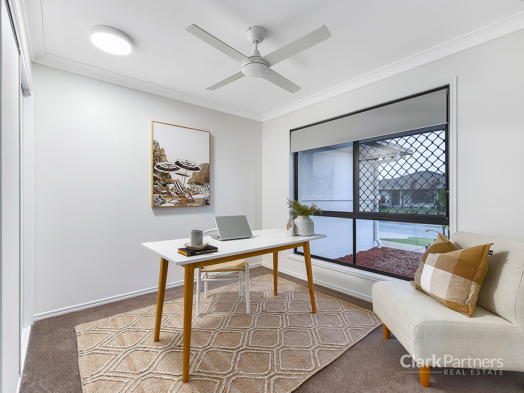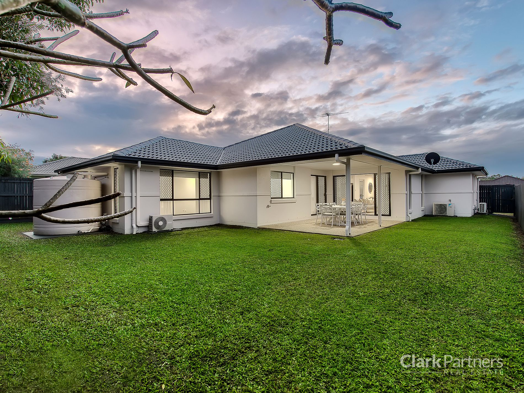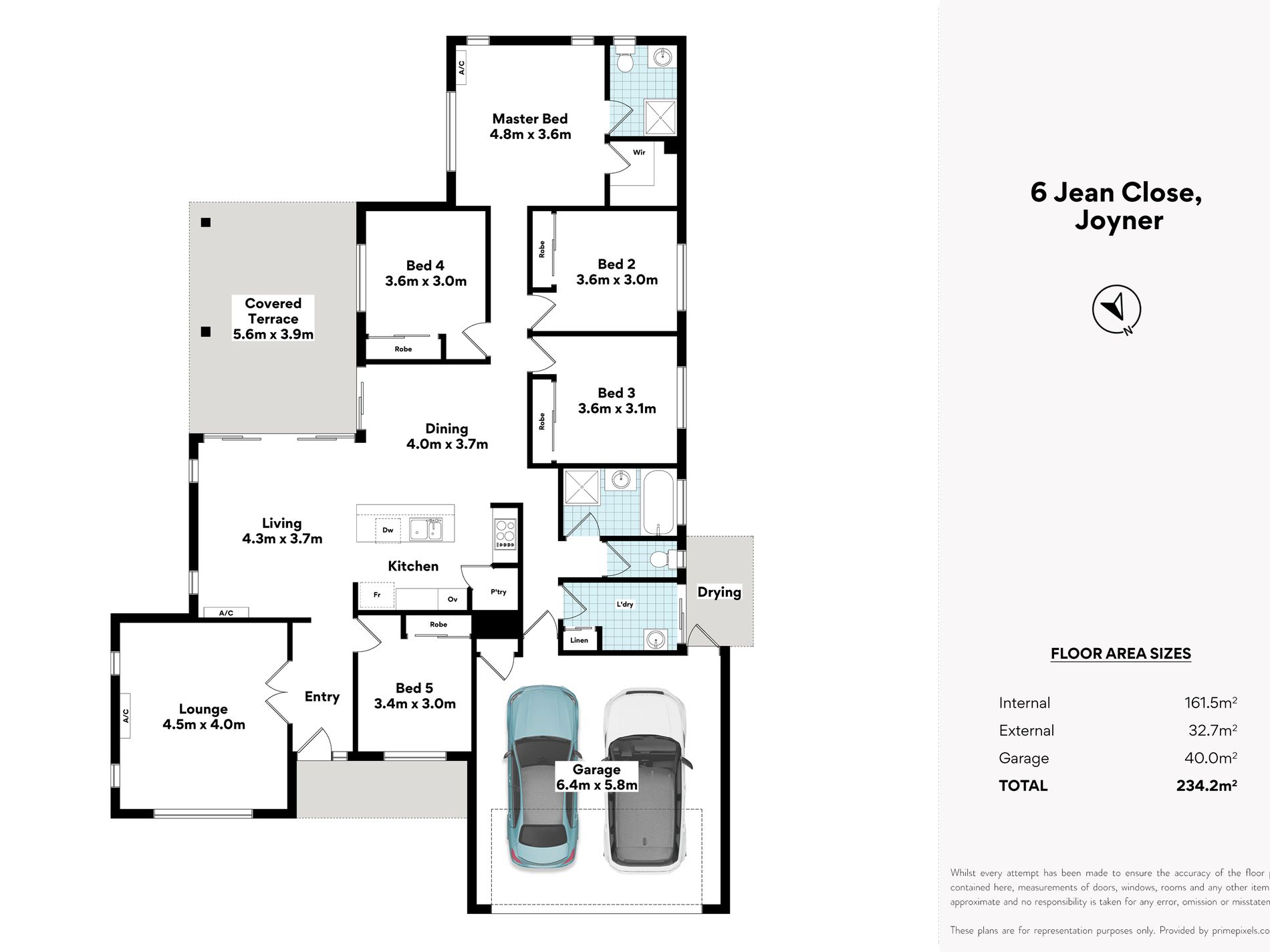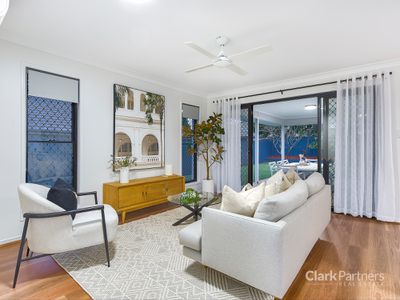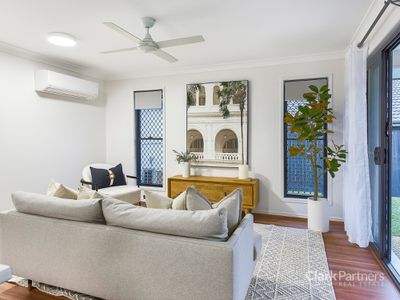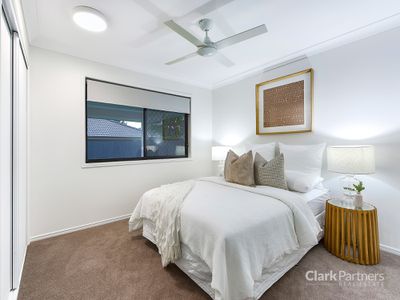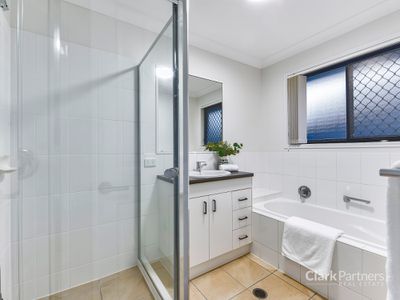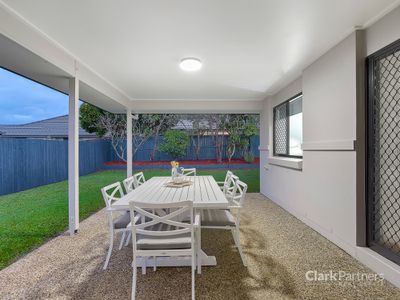Perched on an elevated 601m2 block and nestled in a quiet cul-de-sac sits this expansive and stunning family home. Flawlessly renovated inside and out, this home offers the perfect blend of contemporary living and practicality.
As you step through the front door, you will be greeted by gorgeous hybrid floors flowing seamlessly through the kitchen, living, dining and hallways. To your left, you will find a spacious and airconditioned lounge/media room where you can close the double doors and watch your favourite movie or sporting event without disturbing anyone else in the home. To your right is the 5th bedroom which could also be the perfect space for a home office.
The heart of the home features a large airconditioned open plan kitchen, living and dining design which flows out to the covered alfresco - creating the perfect transition between indoor and outdoor living. The kitchen is generous in size and has been renovated with updated cabinetry, brand new benchtops, fixtures and BOSCH appliances.
Towards the rear of the property, you will find the king sized master suite which boasts a walk in wardrobe, private ensuite, air conditioning and ceiling fan. The other 3 bedrooms are also generous in size and feature built-in wardrobes and ceiling fans.
If you walk back towards the front of the property, you will find a refreshed family bathroom, separate toilet and laundry which steps out onto the drying area. The double lockup garage provides remote control access and has been finished off with freshly sealed concrete floors.
The exterior of the property is just as impressive, providing unmatched street appeal with freshly painted rendered brick, roof tiles and garage door. Finished off with landscaped gardens, a generous covered alfresco, a 5,000L water tank plumbed into the laundry and toilets and a fully fenced yard for the kids and pets - this property is sure to tick the boxes for even the most discerning buyer.
Features include:
- 5 Generous built-in bedrooms (master with a WIR)
- 2 modern bathrooms (including the ensuite to the master)
- Double lock up garage with freshly sealed concrete floors
- Large media/lounge room with double doors
- Open plan living, dining and kitchen
- Renovated kitchen with updated cabinetry, new bench tops, new BOSCH appliances, double sink and breakfast bar
- New hybrid flooring and carpet throughout
- Freshly painted inside and out
- New LED lighting and ceiling fans throughout
- Air conditioning to the master, living and lounge/media
- New roller blinds and sheer curtains throughout
- Large covered alfresco
- Fully fenced and landscaped yard with plenty of space for the kids and pets
- 5,000L water tank plumbed into the laundry and toilets
- Security screens throughout
Location Highlights
- 2 mins to the Joyner Central Shopping Centre (currently under construction)
- 4 mins to Genesis Christian College
- 4 mins to North Pine Golf Club
- 5 mins to Warner Shopping Centre
- 5 mins to Forgan Park at Lake Samsonvale
- 5 mins to Bray Park State High School
- 6 mins to Lawnton State School
- 6 mins to Bray Park State Primary School
- 6 mins to Holy Spirit School
- 7 mins to Lawnton Train Station
- 7 mins to Petrie State School
- 9 mins to UniSC Moreton Bay
Located in a sought-after area and just a stones throw from local schools, shops and transport - this property is sure to impress and must be seen to be fully appreciated.
Call today to arrange a suitable time to inspect.
*IMPORTANT* Whilst every care is taken in the preparation of the information contained in this marketing, Clark Partners Real Estate will not be held liable for any error in typing or information. All information is considered correct at the time of advertising.
- Air Conditioning
- Reverse Cycle Air Conditioning
- Split-System Air Conditioning
- Split-System Heating
- Fully Fenced
- Outdoor Entertainment Area
- Remote Garage
- Broadband Internet Available
- Built-in Wardrobes
- Dishwasher
- Floorboards
- Rumpus Room
- Water Tank

